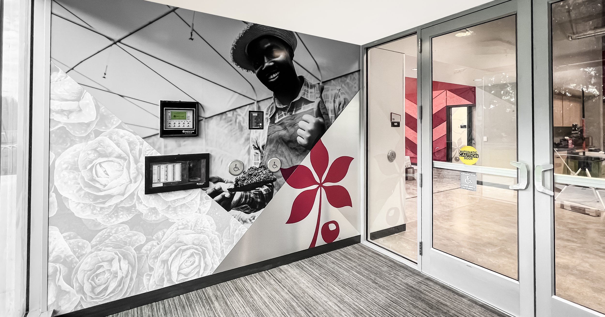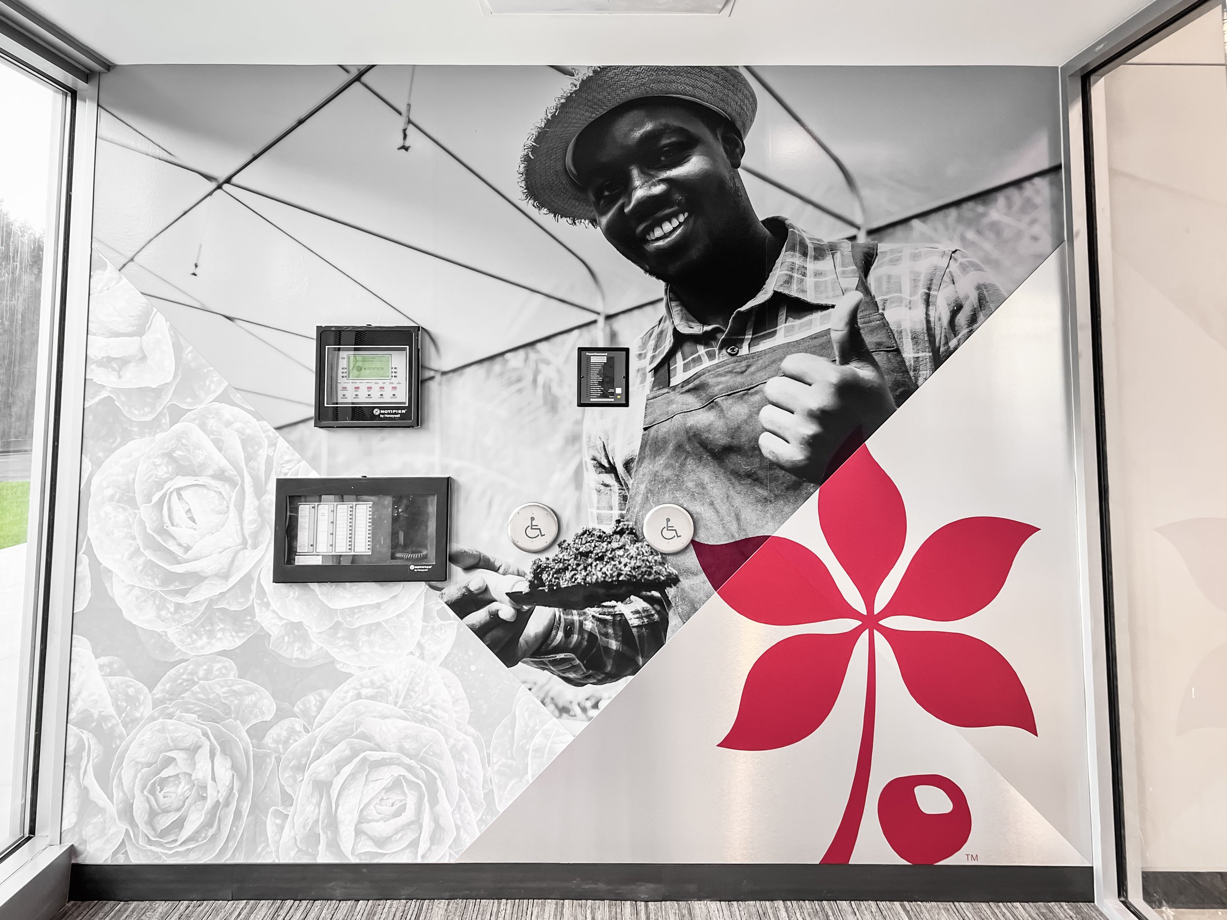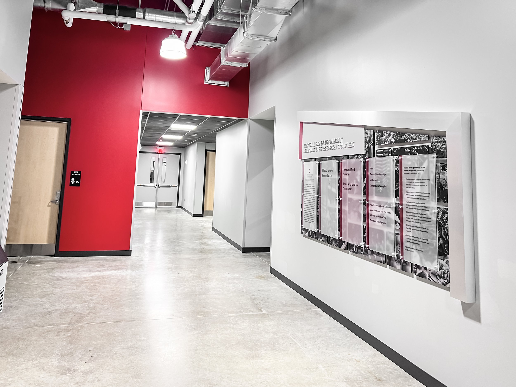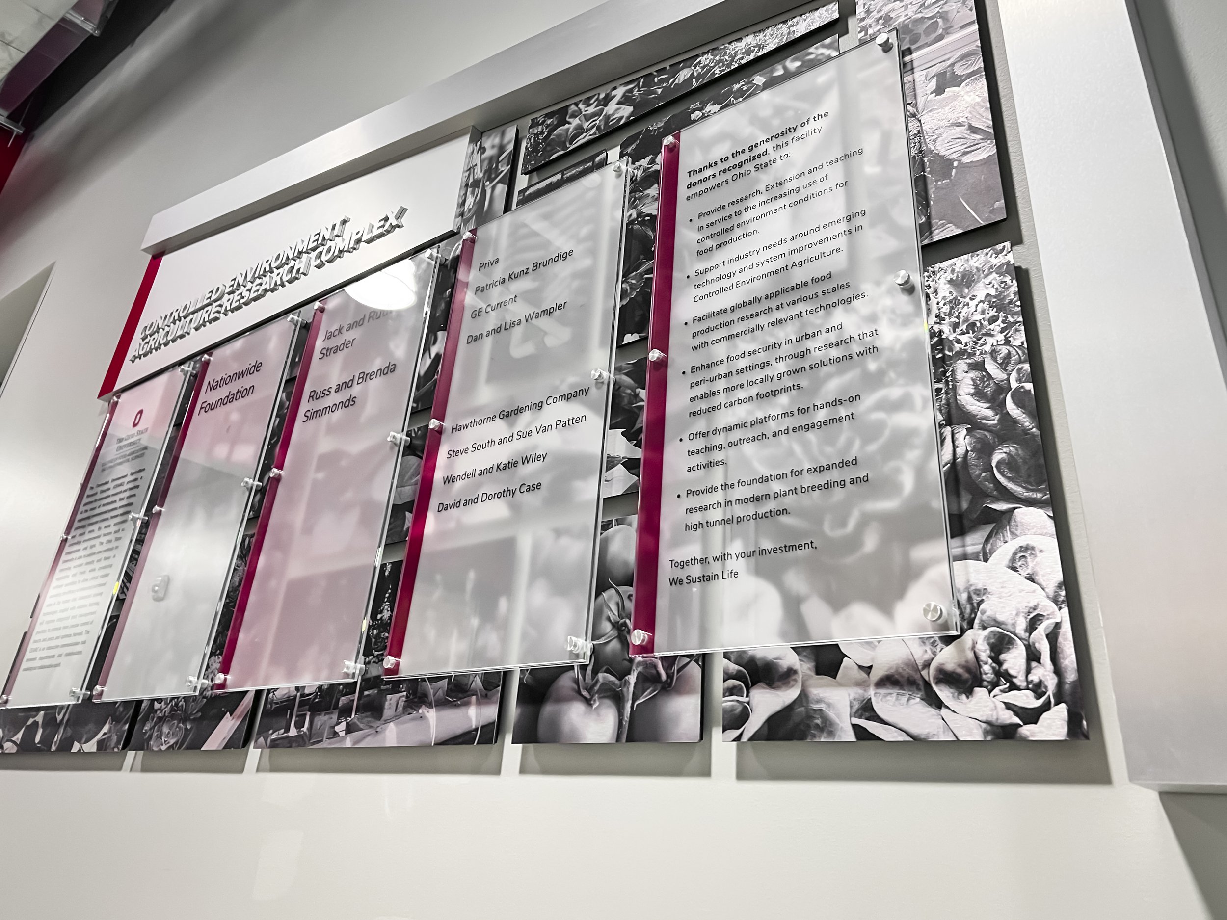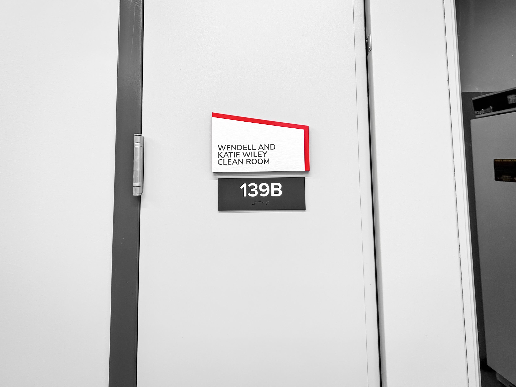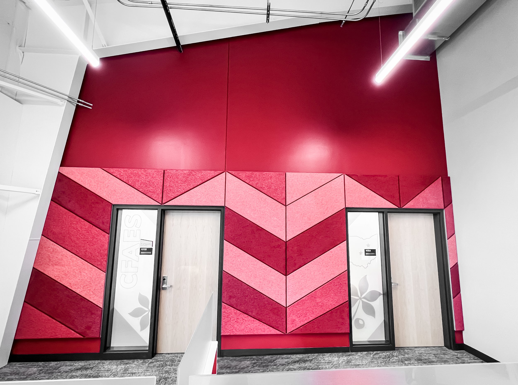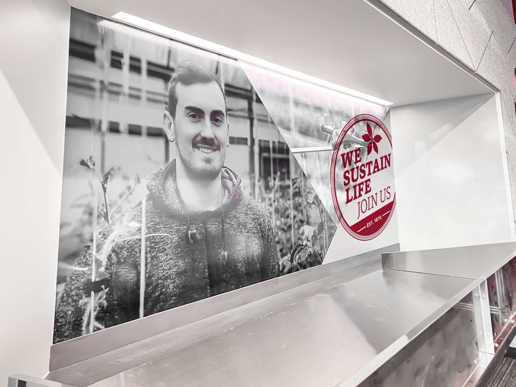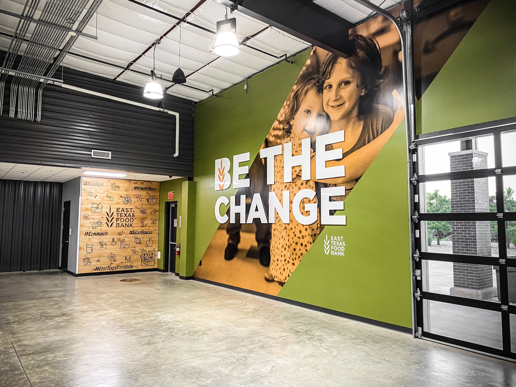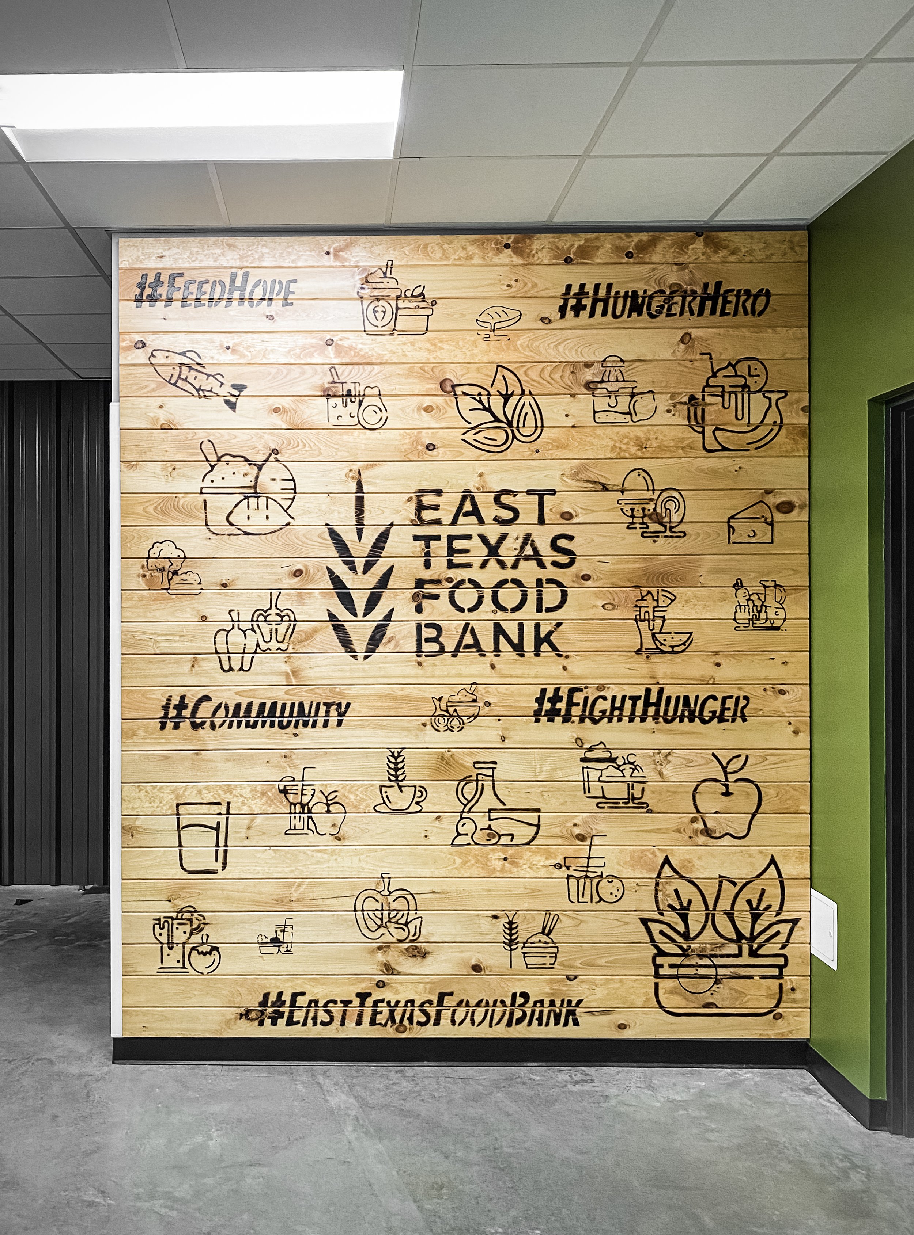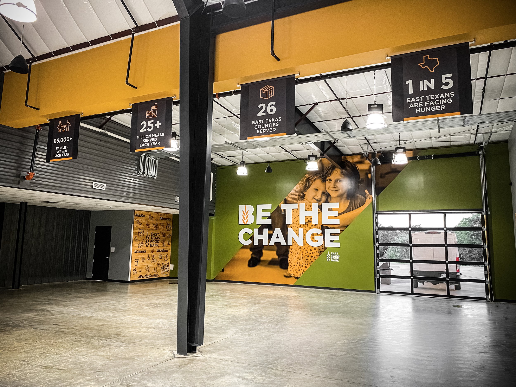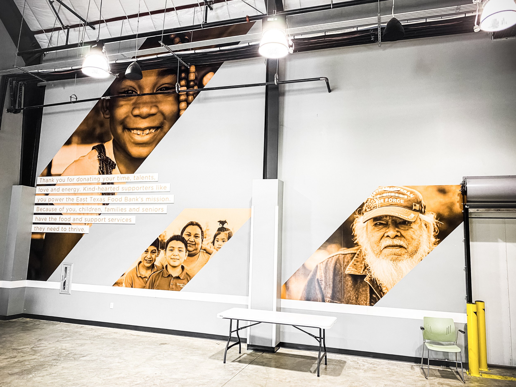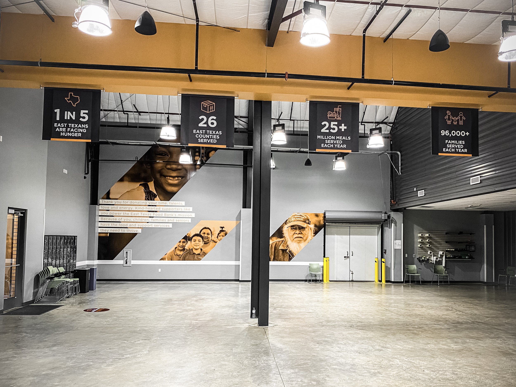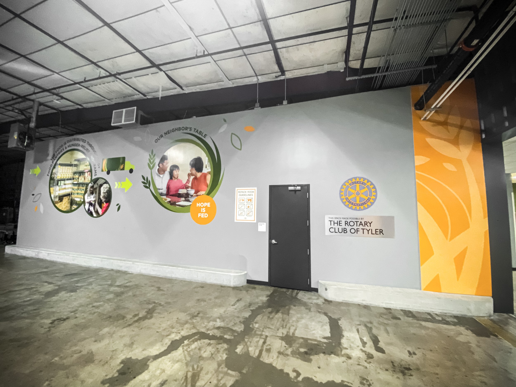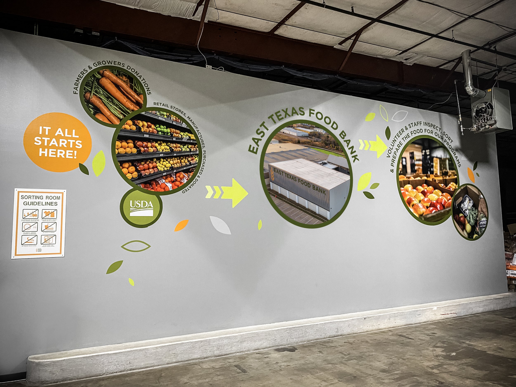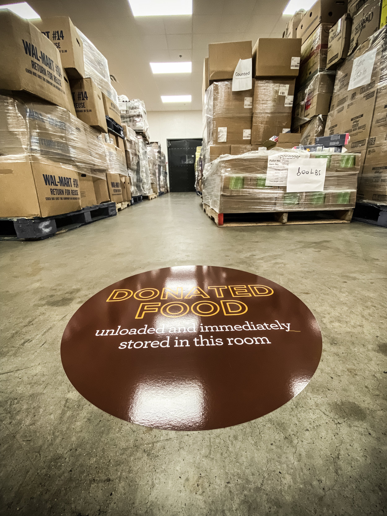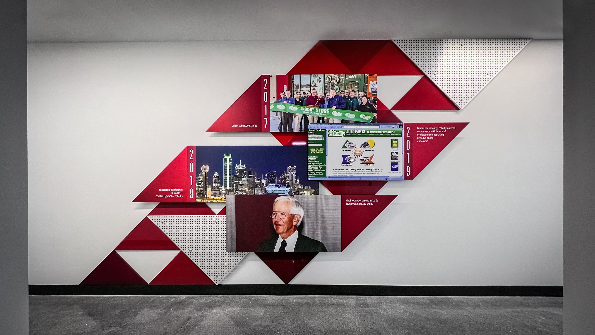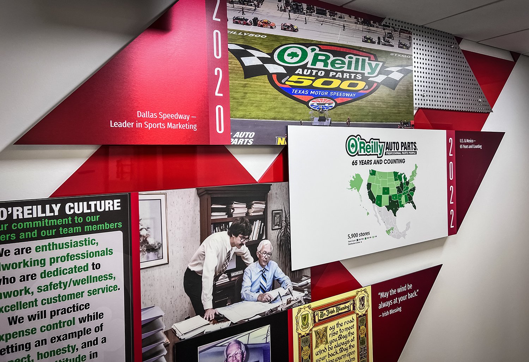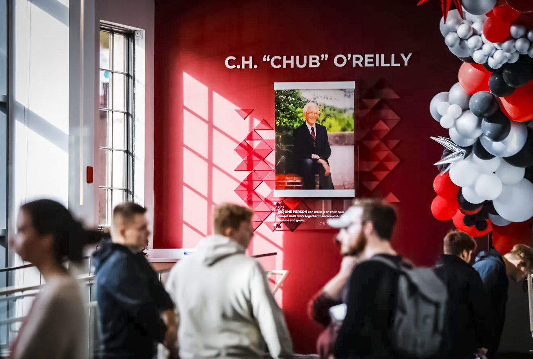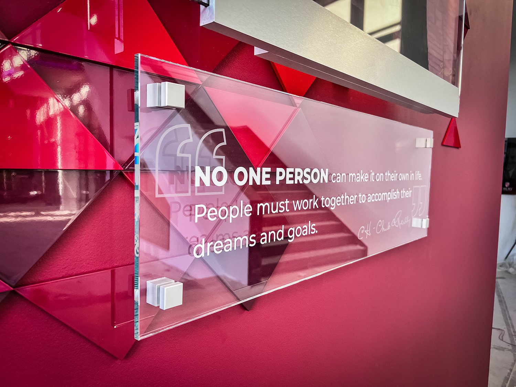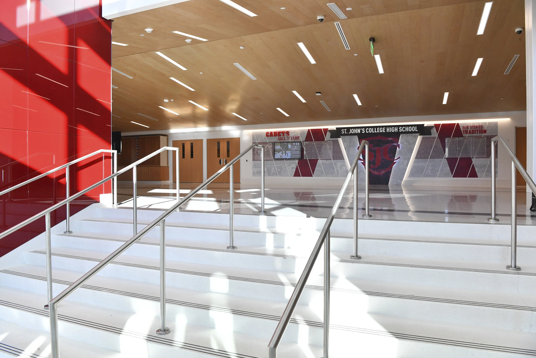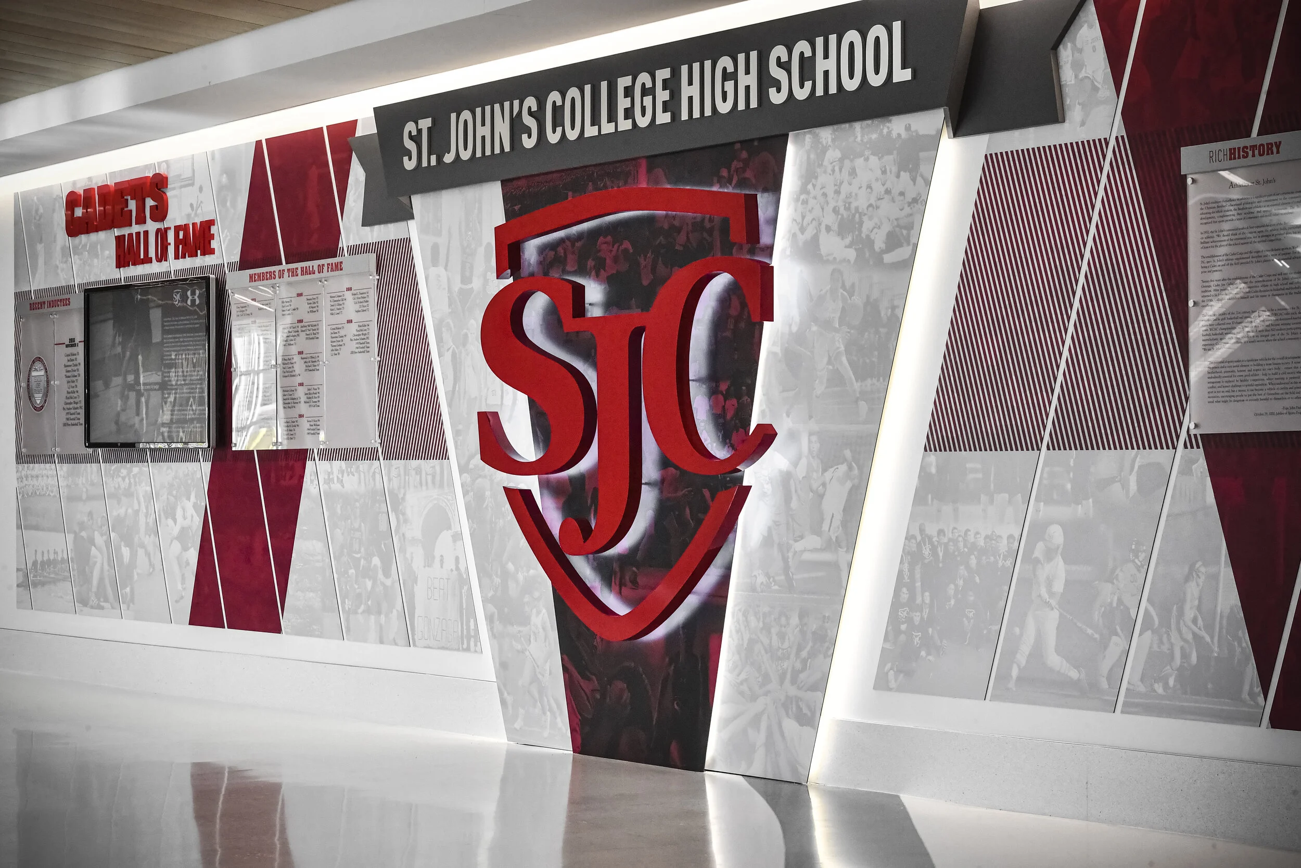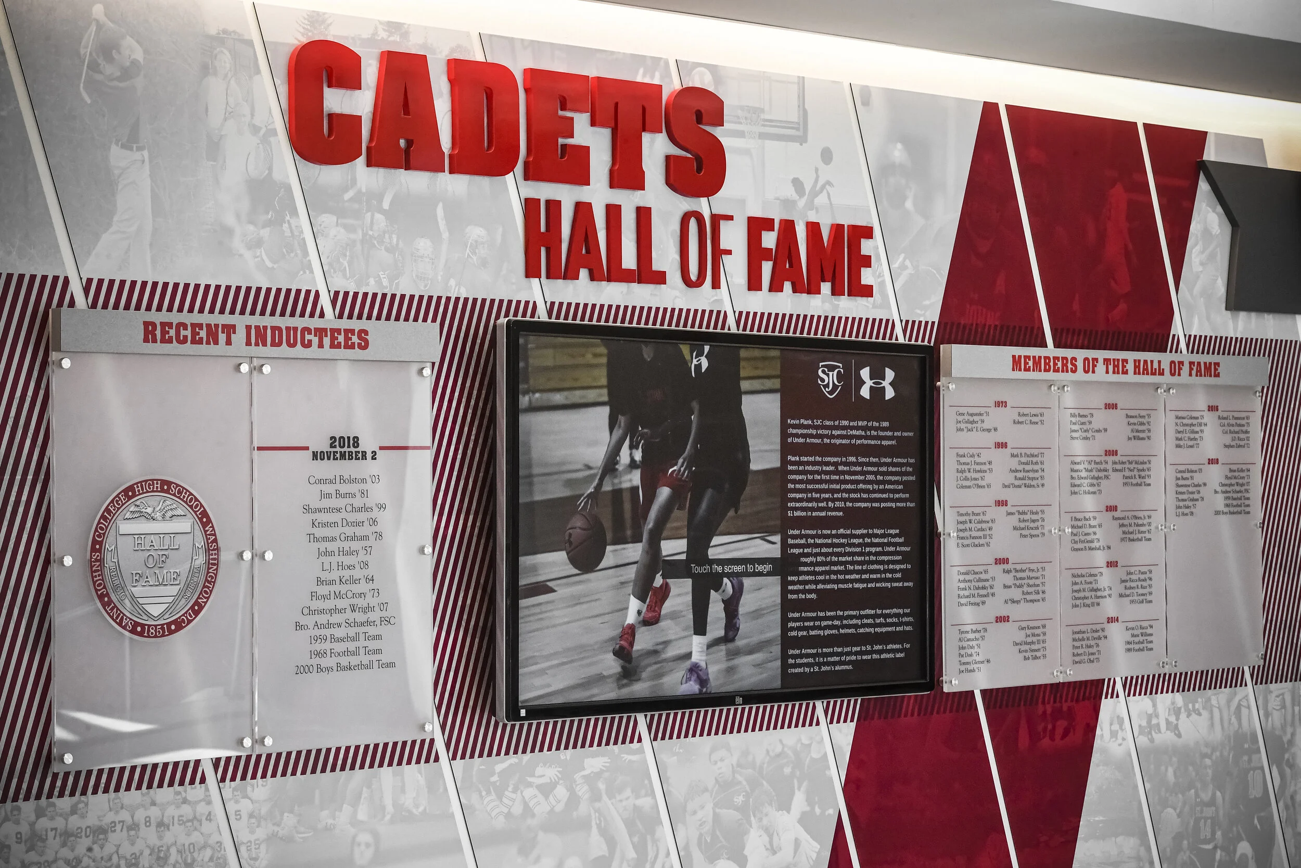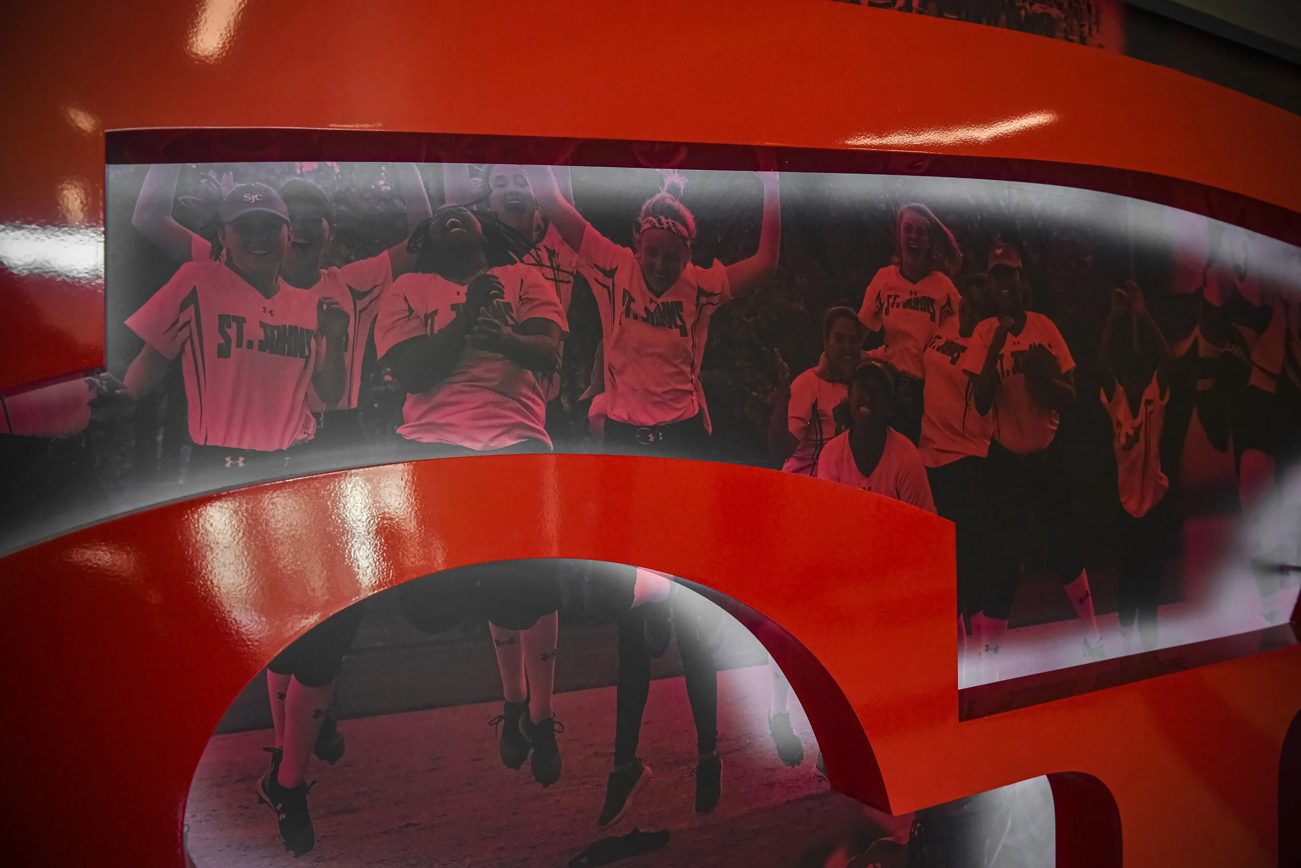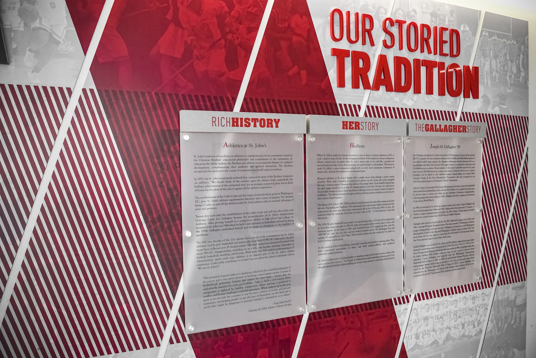At Eleven Fifty Seven, we tell stories.
The Ohio State University
OVERVIEW | Eleven Fifty Seven partnered with The Ohio State University, to assist in providing a platform for research in horticulture and crop science, engineering, entomology, plant pathology, food science, computer science, and human nutrition/health.
The Controlled Environment Agriculture Research Complex (CEARC) was constructed at the Waterman Agricultural and Natural Resources Laboratory and offers hands-on teaching, outreach and engagement activities. The scope consisted of design/fabrication/installation of environmental graphics and donor recognition.
RELEVANT PROJECT DETAILS
• Environmental storytelling
• Wayfinding
• Donor recognition
Upper Arlington
High School
OVERVIEW | Upper Arlington High School is the sole high school in the Upper Arlington City School District in Upper Arlington, Ohio, a northwest suburb of Columbus, Ohio. In 2019, construction began on the new Upper Arlington High School. This new school has over 395,000 square feet of learning space — over 100,000 square feet more than the old building, accommodating the growing student population. Including a new stadium, concession stands and off-site athletic fields.
Eleven Fifty Seven worked alongside the school to add some branding and environmental graphics throughout the three-story academic building and Golden Bear Boulevard and dining areas.
RELEVANT PROJECT DETAILS
• Environmental storytelling
• Project management
• Academic and athletic messaging
Muskingum University
Henry D. Bullock Health and Wellness Complex
OVERVIEW | Eleven Fifty Seven partnered with Muskingum University to design a branded experience throughout their new state-of-the-art Health & Wellness Complex. An indoor fieldhouse, a clinical space for the health science programs, a sports communication lab, and a fitness center are just a few of the features which allow this space to rival any division one facility. Eleven Fifty Seven worked closely with Muskingum leadership, as well as architect Derck & Edson to help identify and expand their vision for the space. This also included a student-involvement project in which Eleven Fifty Seven led the creative process for a key group of Muskingum students, to present design ideas for a prominent wall within the building. The students were able to apply their studies in marketing/media/art to a real project, and follow a similar design process they’ll experience once they enter the workforce.
RELEVANT PROJECT DETAILS
• Environmental storytelling
• Cost effective & updatable elements
• Social media engagement wall
• Wayfinding
• Donor recognition
East Texas Food Bank
OVERVIEW | East Texas Food Bank was in need to create a dynamic, yet functional facility to grow volunteer membership due the community’s increased demand. Eleven Fifty Seven helped further their mission through a design + build + install approach creating an engaging brand experience in their Tyler, Texas facility.
The design approach was to tell the story of the Food Bank’s processes, facts about hunger and how their volunteers are essential for their mission. The Journey Starts Here ideation is told through the genuine photography style and large graphic messaging. In addition, floor decals act as the tour path guiding visitors through the facility.
RELEVANT PROJECT DETAILS
• Environmental storytelling
• Cost effective & updatable elements
• Social media engagement wall
Drury University
OVERVIEW | The C.H. “Chub” O’Reilly Enterprise Center is the first academic building constructed on Drury University’s campus in 20 years. The state-of-the-art facility functions as a hub for students in business, political science, mathematics, and computer science. Fully funded by philanthropy, the university turned to Eleven Fifty Seven for help with creating a variety of donor recognition pieces for the new Enterprise Center
A lead gift from the O’Reilly family pays tribute to Drury University alum and O’Reilly Auto Parts co-founder: C.H. “Chub” O’Reilly. Eleven Fifty Seven brought Chub’s story to life through several floor-to-ceiling storyboards scattered throughout the building’s three levels. Each depicts a different time in the life and legacy of Chub O’Reilly and his family, inspiring students and giving them a sense of being “in the room” with the building’s namesake.
RELEVANT PROJECT DETAILS
• Naming, recognition, and environmental storytelling throughout the 67k square foot building
• Environmental storytelling
• Project management
• Direct collaboration with lead donor
• Collaboration with outside vendors (wayfinding)
St. John’s
College
High School
OVERVIEW | As the new Athletics Center was being constructed, there was a strong desire to create a home for their Athletics Hall
of Fame, which currently existed only on their website. During the discovery phase with Eleven Fifty Seven, we uncovered previously unconsidered opportunities to consider in addition to recognizing athletic excellence.
The end result is the feature wall as you enter the building that tells the historical story of the athletics program, strong branding, recognition of honorees, and the ability to use as a recruitment tool for prospective students and their parents. Utilizing a combination of cost effective and easy to update transparency inserts with dynamic video/audio/text storytelling capabilities within the interactive Hall of Fame, we have an impressive visual and digital solution that is sure to deepen the bond between the stakeholders & the institution.
RELEVANT PROJECT DETAILS
• Prominent feature wall
• Utilization of cost effective signage systems
• Integration of electrical, data, and lighting elements
• Discovery of new opportunities



